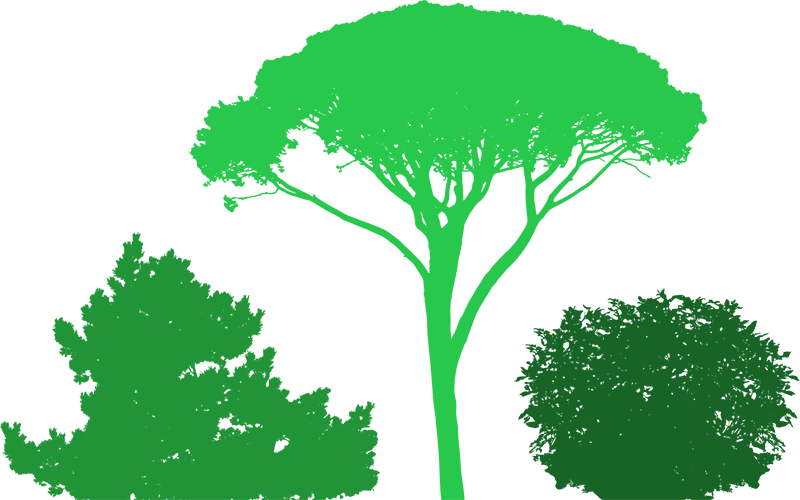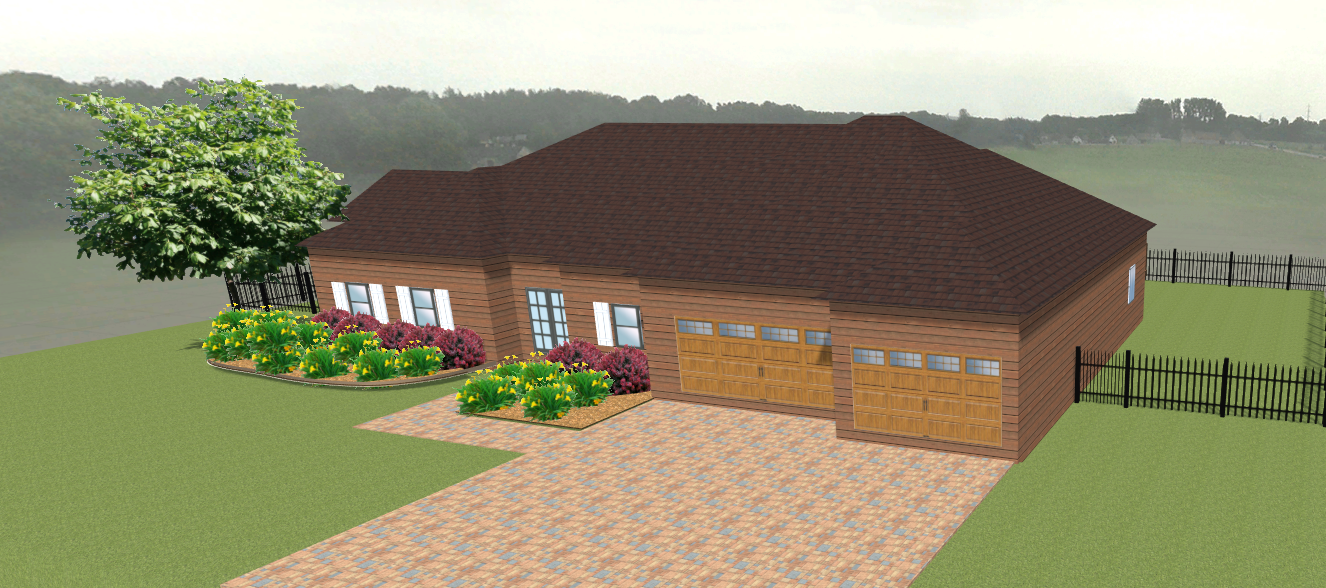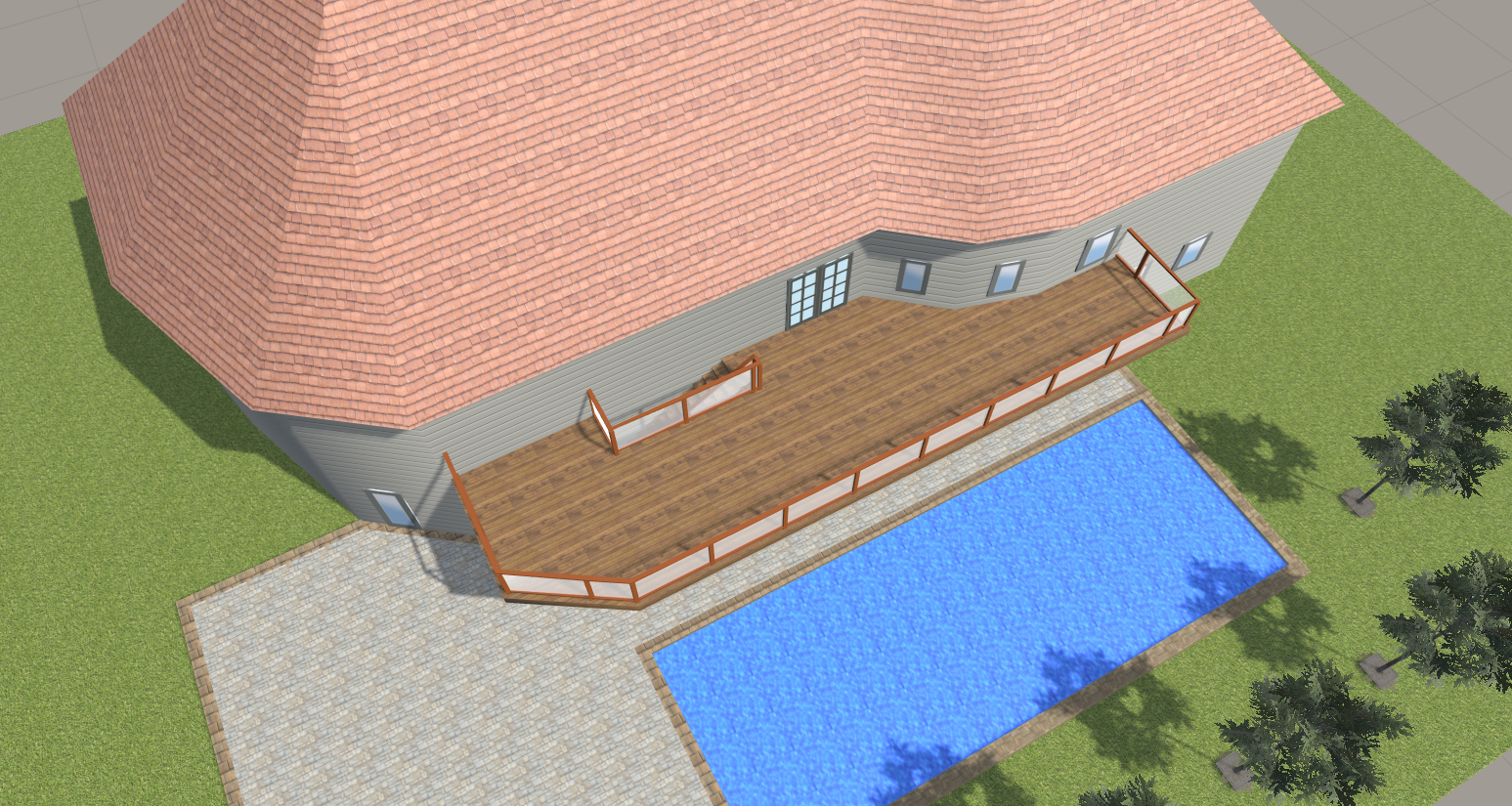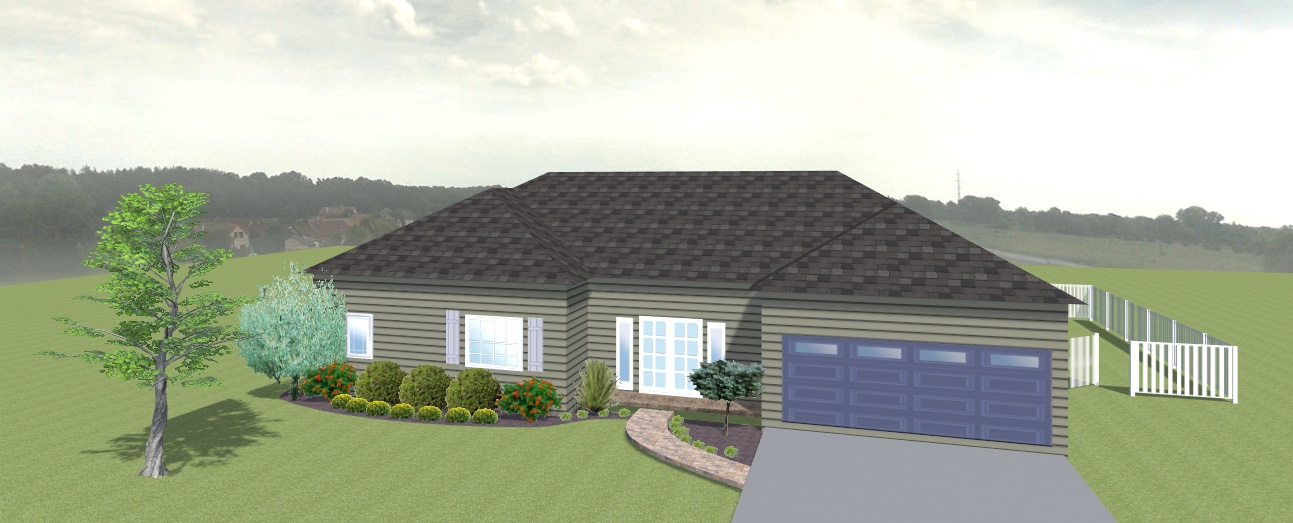Instant, Stunning 3D Designs
PRO Landscape Design Software Lets You Turn Your projects Into a Stunning 3D Rendering With a Single Mouse Click. Just draw your CAD drawing as you normally would and click a button to turn it into 3D. All of the plant symbols from the drawing will become 3D objects using real photographs for the most realistic 3D look possible.
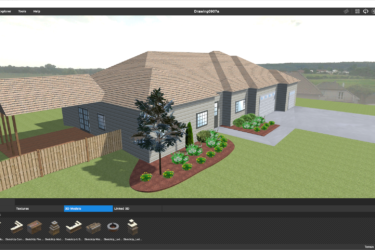
Create 3D Renderings From Your Scaled CAD Drawings
Add 3D parameters for a 3D rendering as you are creating your scaled CAD design. Add the house height, roof type, place doors and windows, specify deck, rail and fence heights, paver depth and more. You can even create slopes and preview everything as you work on your 2D design.
3D Renderings Can Include Real Plant Photos or 3D Models
The plants in your PRO landscape 3D designs can use real photos of the plants. You can also choose from a library of 3D models, plus you have the ability to add your own 3D models.
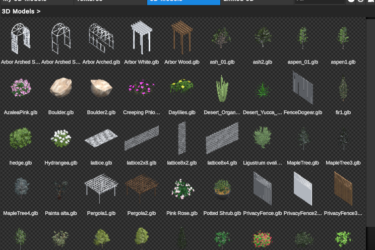
View 3D Projects From Any Angle
3D designs can be viewed or rotated to any angle. Easily tilt or rotate your 3D landscape design to show different perspectives. You can export any view as an image to email to a customer.
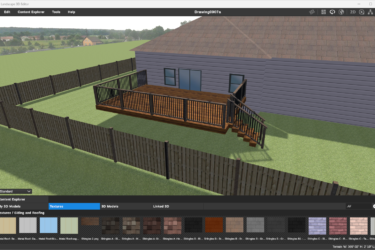
Add Windows, Doors, and other Textures
3D designs from your CAD file will automatically create a 3D house shell from the foundation walls you added in your CAD file. You can easily enhance your designs with doors and windows, siding and roof textures.
Create a 3D Walkthrough
Create a walkthrough of your 3D design and preview for your customer. Or, you can save the walkthrough as a movie to share with your customer or display your work at a trade show.
“I sold two jobs the first week I owned the program.”
Dustin Leite
Maple Leaf Farm & Nursery
I’m still in business because of PRO Landscape.
Matthew Jacobsen
Widespread Landscape
Get Started With PRO Landscape Today
